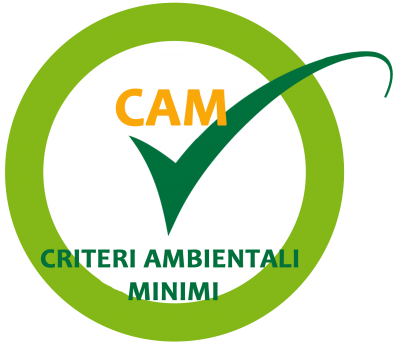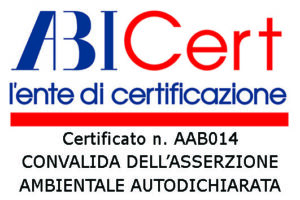

CDI35
Beam supporting structure and pillar
The wall obtained with this system is to be considered as a load-bearing structure in beam-pillar mode.
The vertical reinforcement, laid and completed with concrete casting on site, will be connected to the horizontal beam reinforcement on site, which, once cast, will form a beam-pillar frame.
The reinforcements at both ends are connected by welded and folded metal hooks >18 hooks/sqm. As well as acting as plaster-bearing reinforcement, they provide a significant mechanical strength to the structure.
SP: Polystyrene thickness
SG: Rectangular section truss thickness
HS: Height 3000 standard
LS: Width 1200 standard
SF: Finished module thickness (plastered)
SS: Module thickness without plastering
Kt: Thermal insulation
*: Variable dimension on request
Download
data sheet here


To view the price list, log in to your personal area or register.
TECHNICAL DATA



CDI15
Beam-and-pillar load-bearing structure, new buildings
The wall obtained with this system is to be considered as a load-bearing structure in beam-pillar mode.
The vertical reinforcement, laid and completed with concrete casting, will be connected to the reinforcement of the horizontal beam in place, which, once cast, will form a beam-pillar frame.
The reinforcement at both edges will be connected by welded and folded metal hooks >18 hooks/sqm. As well as acting as plaster-bearing reinforcement, they provide significant mechanical strength to the structure.
SP: Polystyrene thickness
SG: Rectangular section truss thickness
HS: Height 3000 standard
Weight: Weight of structure without casting
LS: Width 1200 standard
SF: Finished module thickness (plastered)
SS: Module thickness without plastering
Kt: Thermal insulation
REI: Fire resistance before the loss of structural characteristics
db: Acoustic insulation
*: Variable dimension on request
Download
data sheet here


To view the price list, log in to your personal area or register.
TECHINCAL DATA


